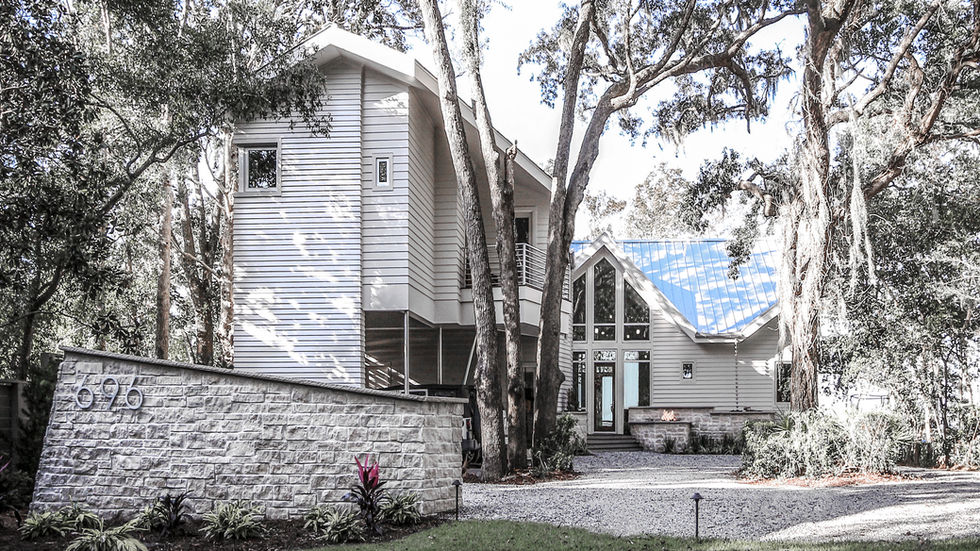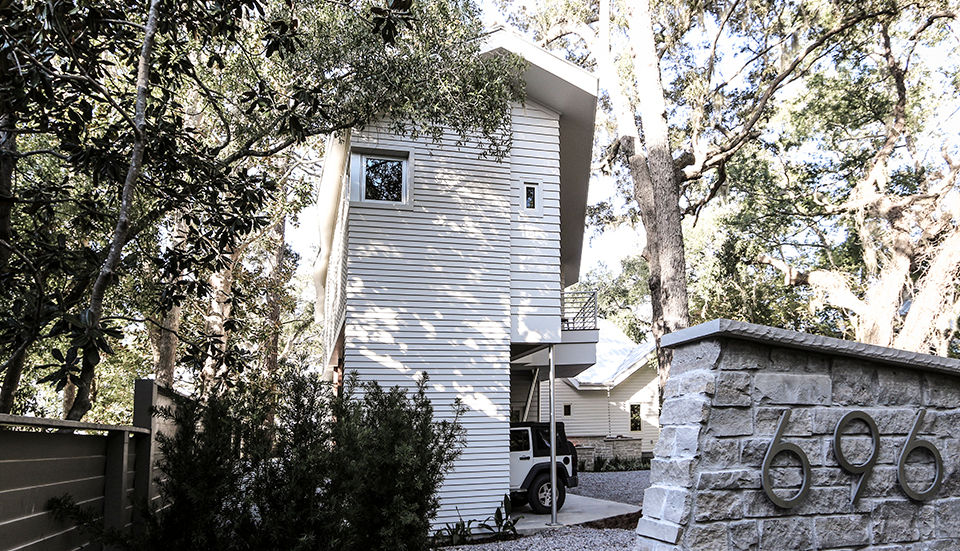BAY HOUSE
The Bay House sits along the banks of Choctawhatchee Bay, replacing a storm-worn structure with a permanent home designed for resilience, comfort, and connection to its coastal setting. Anchored by a grove of century-old Southern Live Oaks, the house engages its environment directly, framing long views of the bay and welcoming filtered light beneath the canopy of trees.
Orientation and form were carefully considered for performance as well as experience. Deep overhangs and shaded glass mitigate solar heat gain from southern and western exposures, while broad expanses of insulated glazing on the north side draw in indirect light and bay views. Natural ventilation, shade, and daylight were approached as integral design elements, reducing energy demand and reinforcing the home’s relationship with its site.
The design of the Bay House draws on the mathematics of water in motion. Inspired by U.S. Navy research on wave dynamics and the study of how a boat’s hull meets a swell, the sculpted roof and planes establish a form language rooted in resilience and balance. This strategy produced a geometry that is at once expressive and protective, translating natural forces into architectural form.
Inside and out, the Bay House captures the dual character of the bay, serene in its stillness, dynamic in its movement. The home provides shelter for its family while opening outward to its setting, offering a place of reflection, gathering, and continuity.
Situated within a dialogue of coastal design, the Bay House contributes to broader conversations of resilience, sustainability, and architectural expression. It demonstrates how research and performance can generate form, and how architecture grounded in place can hold meaning well beyond its shoreline.
Location:
Santa Rosa Beach, Florida
Size:
4,420 SF
Awards:
Architecture MasterPrize, Honorable Mention
Muse Design Awards, Platinum Award
DNA Paris Design Awards, Honorable Mention
















